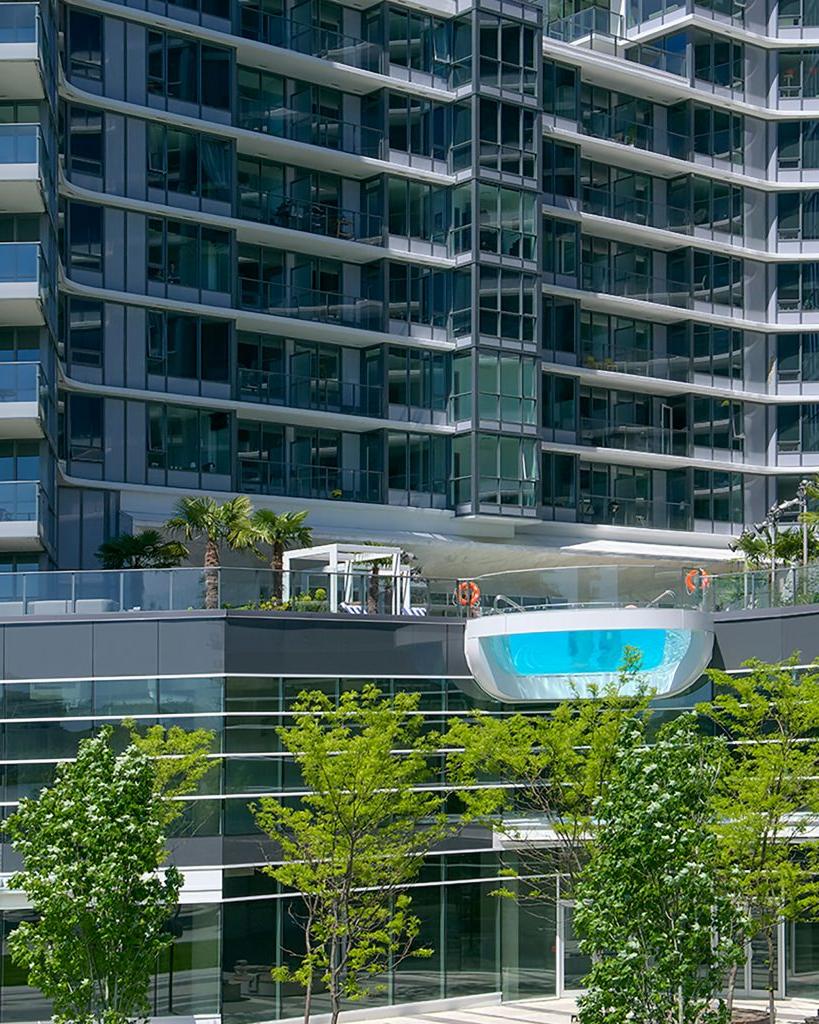One Pacific – Concord Pacific Place
Photo by Derek Lepper
Located at the end of the Cambie Street bridge, One Pacific is seen as a ‘gateway’ project to the urban core of Vancouver. This area is considered an emerging sports/entertainment district and the site is positioned to serve the active community within the city core.
Client
Concord Pacific Group Inc.Location
Vancouver, BC
350,000 sq ft
Size
18
Storeys
434
Units



Awards

Urban High-Rise Residential
2016
By UDI Awards

Vancouver Sun Readers’ Choice
2016
By UDI Awards




